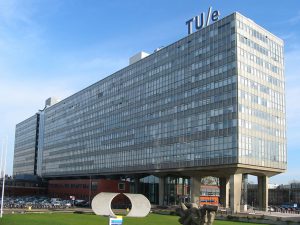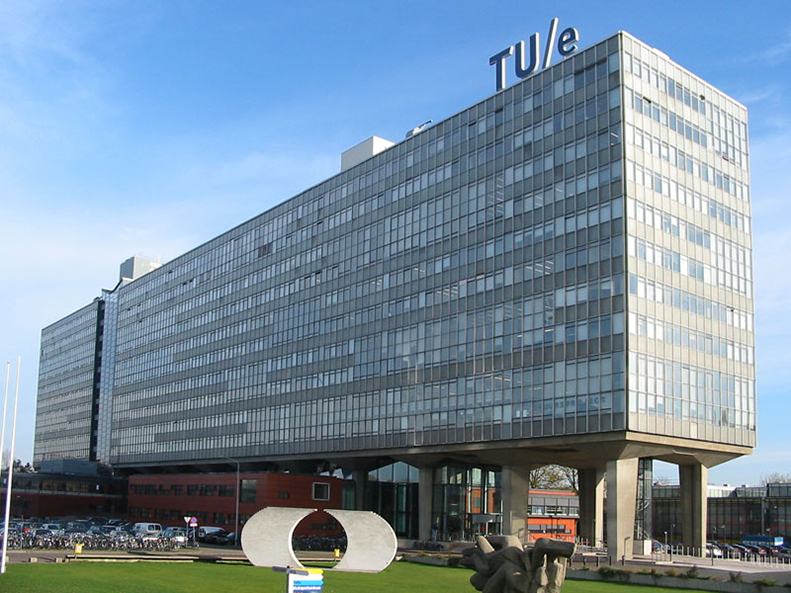For several years , we have been successfully advising and supporting the Eindhoven University of Technology (TU/e) in its contact with the Municipality of Eindhoven when it comes to correctly determining the WOZ (property tax) value of its real estate.
The TU/e owns about 40 buildings, each of which needs to be valued using the Replacement Value method (GVW method). The starting point of this appraisal method is the gross replacement value of a basically identical object/building, based on current construction costs and construction methods. This gross replacement value is then technically depreciated to account for the impact of the difference between value year and year of construction, and functionally depreciated to correct for functional obsolescence since construction.

GVW method
A GVW is created by depreciating the gross replacement value technically and functionally.
Together with ARCADIS’ cost experts, we calculated the gross replacement values of all buildings. The GASP system (Building Analysis System Projects) was used for this purpose. The purpose of the GASP system is to determine the average form factors and cost factors per building and to function as a standard post-calculation program. GASP has proven itself in practice for years as ARCADIS cost experts use it to calculate the construction costs of new buildings and apply it on behalf of numerous parties. After each completed project, the actual construction costs and associated (object) characteristics are added to the database.
ARCADIS’ cost experts have determined the form factors (this summarizes the construction of a building) for each of the objects to be valued. In addition, the cost experts determined the materials used and the finishing for each object to be valued. This ensures that the calculated gross replacement value of an object to be valued belongs to the object to be valued. By using the data kept up-to-date in GASP, the cost experts based the calculated gross replacement values on the construction costs and the construction methods at the date of the valuation.
The technical obsolescence correction is determined by linear depreciation over the service life. Here the variables lifetime, remaining lifetime and residual value determine the final outcome. The residual value represents the amount that the property is worth at the end of its use.
Functional aging involves four components:
- Change in construction method
- Economic obsolescence
- Limited use
- Excessive operating costs
Change in construction method:
This occurs when the construction cost of the original construction method of the part is higher than the current construction method. To assess whether the original construction cost of a property is higher or lower than the current construction cost, we compared the indexed historical construction cost with our calculated, current construction cost. After all, indexing the historical construction costs expresses the construction costs incurred then in today’s euros, and the calculated construction costs reflect the expected construction costs to build the same building in today’s euros.
Economic obsolescence:
TU/e vacancy rates were used for this purpose.
Limited use:
The gross replacement value is based on construction costs of comparable, recent construction projects. This means that the gross replacement values incorporate innovations in terms of efficient use of surface area. In other words, the return per m2 of surface area at the time of the valuation date is higher than the return per m2 of surface area at the time of construction. In order to arrive at the value of the object to be valued, which has a lower return per m2 than the notional object associated with the gross replacement value, a correction must be made for this.
Limited use includes the obstruction of the organization’s normal activities by an inefficient arrangement of space. Examples include:
- Outdated or poor architecture, ceilings that are too low or too high, incorrectly situated rooms and useless spaces, too little daylight;
- The no longer optimally functioning layout of the rooms of use, this in connection with changed insights and developments;
- Inadequate facilities: poor construction workmanship, abnormal detailing and poor installations;
- An excess of facilities: an overkill of technical facilities or too large an area, overly luxurious construction;
- Legal provisions: Working conditions act or environmental laws.
To determine the corrective for the limitations in use during the viewing attention was payed to:
- The horizontal traffic area in relation to the useful area;
- The voids;
- The floor height;
- The entresols;
- Installation area in relation to useful area.
Next, these data of the objects to be valued were compared with what can be expected with new construction. This analysis shows that, at the time of the value date, one deals so efficiently with layouts of use areas that a deduction is appropriate.
Excessive operating costs:
Functional obsolescence due to excessive utility costs indicates the extent to which the building being valued, in terms of utility costs, is not functioning optimally. This correction indicates to what extent a building is worth less because, for example, the insulation is not optimal.
To determine the correction for excessive utility costs, ARCADIS looked at the way facades and roofs were insulated, among other things. Furthermore, the accessibility of the elements to be maintained was examined. By comparing the energy and maintenance costs of the object to be valued with the energy and maintenance costs of the reference objects from GASP, the extent to which the object to be valued does not function optimally in terms of user costs was determined.
